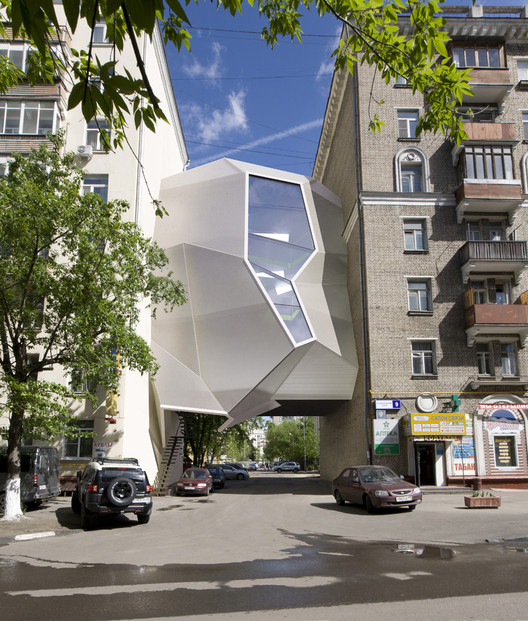
- Area: 230 m²
- Year: 2011
-
Photographs:Peter Zaytsev
Text description provided by the architects. In the end of May, in the Russian capital, architectural biennale «АRCH Moscow» is traditionally held. za bor architects this year presented an essentially new idea of effective use of inhabited areas with the aim of practical business spaces creation

The concept is especially remarkable since Moscow is the biggest city in Europe with promptly growing economy and permanent shortage of "creative" office areas needed by numerous design-studios, modern art galleries and other organizations the activity of which is connected with art.

Prominent feature of many Moscow areas is the presence of multi-storey buildings with blind end walls and wide passage between them. This project provides for usage of free spaces between buildings for creation of original and economic offices which do not block the court yard access.

The first realization of this concept shall become za bor architects’ own workshop which is planned to be build in between the two houses at the 5th Kozhukhovskaya Street. The project provides for creation of a three-floor volume with an accessible roof area, divided with modular floor panels. The framework which shapes it, is a single structural unit clamped between the blind facades of the houses. The polygonal main facade solved in dynamical volumes, is made from light and durable cellular polycarbonate; the facade turned to the court yard is flat and completely glazed.















